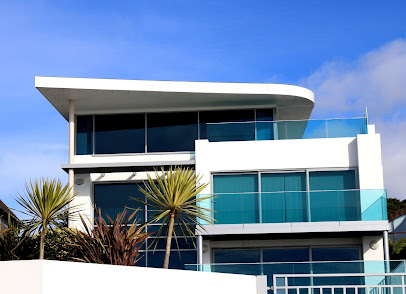In the constantly changing realm of architecture and
interior design, the pursuit of inventive and captivating house designs remains
a fascination for both homeowners and designers. Today, the focus extends
beyond mere aesthetics, with an increasing emphasis on functionality,
sustainability, and personalized living spaces. Let's explore a range of trends
shaping modern house design's future, from eco-friendly materials to
cutting-edge technologies.
Sustainable Living
Sustainable living is gaining traction as environmental awareness grows, prompting homeowners to prioritize eco-friendly house design. Integrating elements like energy-efficient appliances, solar panels, and green roofs into home construction diminishes environmental impact and slashes long-term utility expenses. Due to their durability and eco-friendliness, homeowners are increasingly opting for materials like bamboo flooring, reclaimed wood, and recycled glass. It allows them to lessen their carbon footprint while enjoying stylish and functional living spaces. These sustainable practices benefit the environment and enhance the overall qualityof life for homeowners, fostering a sense of responsibility and connection to the planet. By adopting principles of sustainable living, homeowners can contribute to fostering a healthier and more sustainable future while reaping the rewards of efficient and environmentally conscious home design.
Open-Concept Layouts
Modern house design departs from compartmentalized living spaces in favour of open-concept layouts, fostering connectivity and fluidity between rooms. Expansive kitchens merging effortlessly into dining and living areas cultivate an inviting and social ambience, ideal for entertaining guests and nurturing family bonds. Through removing walls and barriers, open-concept layouts optimize natural light and ventilation, instilling a feeling of airiness and liberation within the home. This design trend enhances the functionality of living spaces and facilitates interaction and cohesion among occupants. By embracing open-concept layouts, homeowners can create versatile and dynamic environments that adapt to their evolving needs and lifestyles. Whether hosting gatherings or simply enjoying day-to-day living, the seamless flow of space encourages a sense of freedom and connection, making the home a welcoming haven for all who inhabit it.
Smart Home Technology
Incorporating smart home technology has revolutionized
how we engage with our living spaces. Innovations like automated lighting,
thermostats, voice-controlled assistants, and security systems offer
convenience, comfort, and enhanced security at the simple touch of a button or
a voice command. Smart appliances and devices are accessible remotely via
smartphones or tablets, empowering homeowners to monitor and adjust their
home's settings from anywhere globally. As the Internet of Things (IoT)
evolves, smart home technology grows increasingly sophisticated, enabling homes
to be intuitive and responsive to occupants' needs. This technological
advancement enhances daily living and contributes to energy efficiency and
sustainability. With smart home technology, homeowners can enjoy greater
control and flexibility in managing their living spaces, making their homes
more efficient, comfortable, and secure.
Biophilic Design
In an era dominated by urbanization, biophilic design
aims to re-establish homeowners' connection with nature by integrating natural
elements into the built environment. Large windows offering scenic views,
indoor gardens, and living walls blur the line between indoor and outdoor
spaces, bringing the outdoors inside. Beyond enhancing aesthetic appeal,
biophilic design fosters a deeper connection to the natural world, promoting
health and well-being. Research indicates that exposure to nature can reduce stress,
elevate mood, and enhance cognitive function, making biophilic design
increasingly popular among modern homeowners. By incorporating elements of
nature into their living spaces, homeowners can create environments that evoke
tranquillity and harmony, providing a respite from the hustle and bustle of
urban life. Biophilic design enhances the visual appeal of homes and
contributes to the overall quality of life for occupants, fostering a sense of
balance and serenity in their daily lives.
Multi-Functional Spaces
With the rise of remote work and adaptable lifestyles,
a growing demand for living spaces serves multiple functions. Homes now feature
offices that seamlessly transform into guest bedrooms or modular furniture that
adapts to various needs. This trend enables homeowners to maximize the utility
of every square foot while retaining a sense of versatility and adaptability.
Innovative solutions like Murphy beds, fold-down desks, and hidden storage
options exemplify how modern house design embraces multi-functionality to cater
to the diverse needs of today's homeowners.
In conclusion, modern house design is a dynamic and ever-evolving field that embodies innovation, functionality, and style. Fusing these elements has revolutionized how we perceive and interact with our living spaces. Incorporating sustainable practices into home construction minimizes environmental impact and reduces long-term costs, offering homeowners a greener and more economical living solution. Embracing open-concept layouts fosters connectivity and fluidity between rooms, creating inviting and pleasant living spaces that adapt to the needs of modern lifestyles. Integration of smart home technology brings convenience and efficiency to everyday life, allowing homeowners to control and monitor their living spaces remotely. Biophilic elements, including natural light, vegetation, and organic materials, foster well-being and harmony by reconnecting residents with the natural world. Multi-functional spaces optimize the utility of every square foot, providing versatility and adaptability to accommodate diverse needs. By leveraging these design principles, homeowners can create living environments that reflect their personal tastes and enhance their quality of life for years to come.
.jpg)







